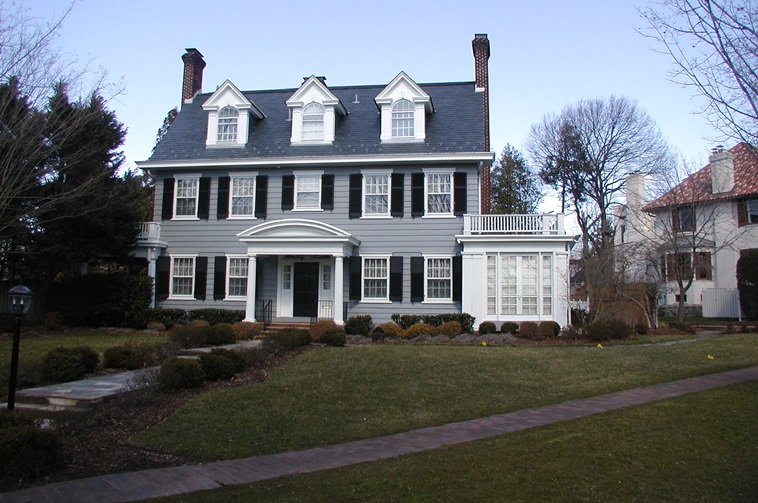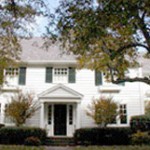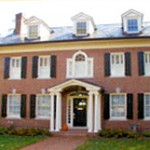The term generally refers to homes built from the 1880s to the mid-1950s that reflect renewed interest in the earliest English and Dutch houses.
Overview
Colonial Revival is the single most popular architectural style in the United States in great part because of its richly varied vocabulary and inherent eloquence.
The name of the architectural style reflects the late 19th century fascination with homes built by the early English and Dutch settlers, an affection that intensified through the World War I and II years before peaking in the mid-1950s.
Colonial Revival architecture is essentially a mixture of styles, all uniquely American. Roof forms such as gabled, hipped and gambrel identify the style – diversity that allows a greater degree of adaptation when remodeling than the more rigidly defined architectural styles.
History
Colonial Revival homes built in the first wave of construction (1880 and 1945) tend to be professionally designed and often boast interesting architectural details fashioned from highly durable materials. The so-called Neo-Colonials built in the movement’s second wave from 1945 and on tend to dominate many of our newer suburbs. These homes tend to be plainer, less detailed and more assembled than crafted. Neo-Colonial homes reflect the common practice of constructing a brick façade on a structure otherwise wrapped in aluminum or vinyl siding.
The Basics
About one-quarter of the Washington, D.C. area Colonial Revival homes are detached two-story houses with a center hall and simple gabled roof. Another 25 percent or so feature hip roofs that slope on four sides.
The larger Colonial Revival houses often have an asymmetrical façade to accommodate a garage or porch. The effect is more complicated, but leaves a more interesting roof form. Roughly 10 percent of Colonial Revival homes are designed this way. The remaining subtypes feature variations of the primary roof forms.
Materials
Clapboard and shingle are often found in Colonial Revival architecture, but brick is the preferred material. This is especially true for Colonial Revival homes built after 1920 when brick veneer construction made brick more affordable. A fine example of Colonial Revival architecture executed in brick and stone is the Woodrow Wilson house at 2340 S Street NW in Washington, D.C. designed by architect Waddy Wood and built in 1915. On the corner of Newark Street and 34th Street NW, a good example of a brick center hall colonial can be found.
Roof
Gable roofs are the typical roof form found in Colonial Revival homes followed by gambrel and hip roofs. An excellent example of a Colonial Revival home design with Gambrel roof (ca. 1900) is found on Highland Street NW in Cleveland Park. Slate shingles were commonly used until around WWII when asphalt shingles began to replace slate because of cost.
Windows
Windows were designed simple, although never reproducing the original Colonial style primarily because by then glass manufacturers had learned how to produce larger windowpanes that were too convenient and functional to ignore. Thus, most windows in the Neo-Colonial are rectangular with double-hung sashes, each one consisting of six, eight, nine or even twelve panes. Multipane sashes with only a single sheet of glass serving as the lower pane are also common.
Entrance
Colonial Revival homes frequently present a notable decorative entrance. This may consist of a paneled front door flanked by sidelights, a broken pediment over the door, a modest portico with columns and perhaps a pediment supported by pilasters.









