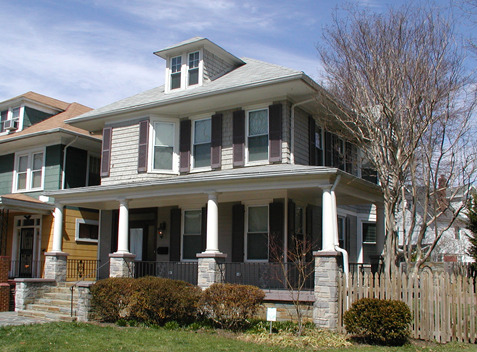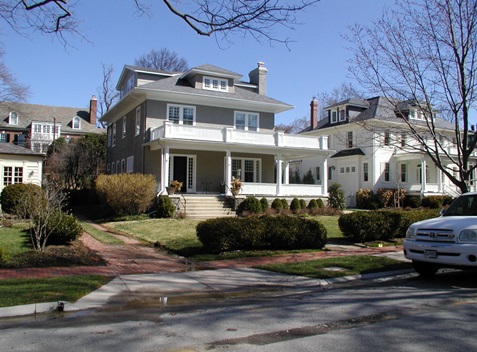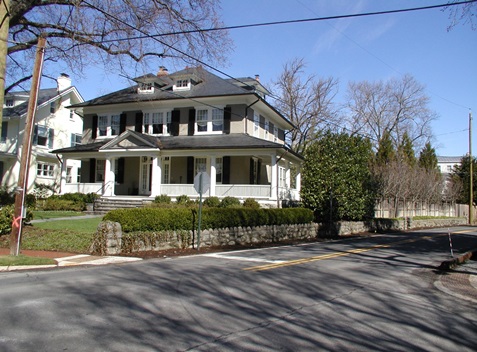Foursquare House Architecture

DC Metro Area
insights on residential architec-
ture have been published in
House Beautiful, the New York Times, Southern Living, the Washingtonian, Washington
Post, Colonial Homes and Other periodicals. Ask the Architect appears frequently in the Times Mirror news group, and has been featured in titles published by Media General, Network Communications and others.
“I bought an old house that I love in Northwest Washington, DC. It was built in 1911 and I think it might be called a Colonial. It’s a boxy two story house with a sloped-hip roof, dormers, and a front porch across the front. I have attached a photo. What can you tell me about the architectural style of my house? ”
Answer:
Congratulations. You bought a great house. Sometimes called the “Classic Box,” the Foursquare style home represents a subtype of the Colonial Revival homes built prior to 1915.
Hip roofs, broad overhangs, and roof dormers are typical of the style. Your large asymmetrical front porch is less commonly found among Foursquare homes. The classical Tuscan porch columns are nice upscale features. The interiors typically have generous proportions with handsome entry stair halls. I am impressed that your Foursquare has retained the original narrow width clapboard on the first floor and the cedar shingle siding on the second floor. Other Foursquares in the metro area were constructed with pebble-dash stucco; several examples are shown below. I have also seen versions with pebble-dash stucco at the first floor and shingle siding above. The livability and spaciousness of Foursquare houses are indicators of why so many of them have been loved and cared for over the years.
Here is a Classic Box, American Four Square circa 1911. This house illustrates narrow clapboard siding on the first floor and cedar shingle siding on the second floor. Single double-hung windows were utilized in this early model. A hip roof with dormer is characteristic of the style. An asymmetrical porch with Tuscan columns leads to a large side yard (Washington, DC).
This Foursquare home has a side entrance, asymmetrical porch, and windows grouped in pairs. The dormer in the front appears to be original while the side dormers seem like additions. Pebble-dash stucco is used throughout (Chevy Chase, MD).
This Foursquare house features a centered front door with side lights. Typical of the architecture are the hip roof with broad overhangs and paired double-hung windows. The pebble-dash stucco looks to be original, but the asymmetrical porch with pediment may have been remodeled. (Chevy Chase, MD).
About Bruce
Bruce Wentworth, AIA, is a practicing architect whose insights on residential architecture have been published in House Beautiful, Southern Living, Washingtonian, Colonial Homes, and other periodicals.







