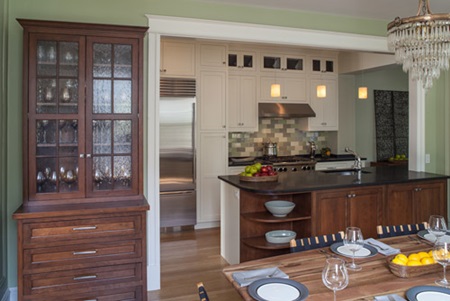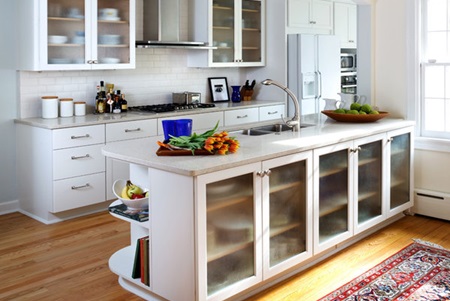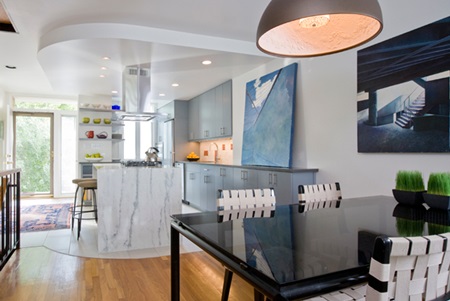How to Open Up a Kitchen to the Dining Room

DC Metro Area
insights on residential architec-
ture have been published in
House Beautiful, the New York Times, Southern Living, the Washingtonian, Washington
Post, Colonial Homes and Other periodicals. Ask the Architect appears frequently in the Times Mirror news group, and has been featured in titles published by Media General, Network Communications and others.
“I own a classic older row house that we love. There is a small kitchen in the rear of the house adjacent to a spacious dining room. A side hall leads from the front door back to the kitchen with wide openings from the hall into the living room and dining room. We feel isolated in the small kitchen and would like to know how we can tastefully open the kitchen to the dining room to better utilize the space.”
Answer:
Older homes don’t easily fit modern informal lifestyles. One of the most frequent questions I get from homeowners is: “How can I open up the wall between my kitchen and dining room? We don’t do a lot of formal entertaining. The dining room is wasted space, the kitchen is too small, and I feel isolated from family and guests when entertaining or preparing a meal. How can we improve this situation?”
Homeowners are understandably wary about tearing out a wall in their older (often historic) home for fear that they will be making a mistake. But there are ways to do this well—and have a space that is functional and aesthetically pleasing. All it takes is careful design and planning!
Tips for Opening Up Your Kitchen
From our years of experience remodeling older homes in the Washington, DC metropolitan area, here are some tips I’ve learned when it comes to opening up kitchens to other living areas.
Make the New Design Functional
Foremost and above all, make the new design functional. It needs to be a proper working kitchen. Good architectural design solves functional requirements first and aesthetics second. A good working floor plan allows you to live in your house with ease and comfort; it will function properly and help make your remodeled home feel and look appropriate.
Respect the Historical Style of the House
Homeowners can respect the historical period style of their home and yet have an open floor plan to fit an informal modern lifestyle. A simple example is consistency in replicating the moldings used for the baseboard, window and door trim, as well as crown molding. For many of these remodeling projects, we match the existing wood floor of the dining room in the kitchen to harmonize the adjacent spaces. These coherent guidelines go a long way toward making a new wall opening feel natural in an older home.
With regard to the floors, it can be helpful to continue the wood flooring of your dining room into the kitchen to make the spaces feel less separate and more visually connected.
Define Space without Walls
Part of what makes linking the kitchen and dining spaces feel natural is that their individual rooms remain defined but open to one another—separate but equal. Good design does not need walls to define space, and this can be tastefully done in any home no matter its age. There are many ways to manipulate space to give it definition without isolation.
A few ways architects define space without walls include:
- Wing walls
- Enlarged openings with pilasters and entablatures
- Columns
- Placement of cabinetry
- Dropped ceilings
Each of these, if thoughtfully designed, can be used to define a kitchen as distinct from a dining room. And, in lieu of wing walls, grilles of wood or perforated metal (often laser cut), or glass panels, can be used to define space.
Changes in floor materials are a useful way to define space. If wing walls or other means of definition are not available, a change in the floor material can be utilized to define space—this is often done in conjunction with a ceiling material change (wood cladding for example) or a dropped ceiling whereby the floor and ceiling plane mirror one another.
Remodeling Projects with Photo Examples
Here are three examples of older remodeled homes where our design-build team successfully opened the kitchen up to adjacent dining rooms.
1930s row house in Cleveland Park, NW Washington, DC
This 1930s Cleveland Park row house received a newly remodeled galley kitchen that was opened to the dining room. Moldings where replicated at the new 11-foot wide opening to make it blend in. We designed a kitchen peninsula for the new opening, and the cabinetry facing the dining room was stained to provide a more formal look. The main kitchen’s painted cabinets help differentiate it from the dining room.
1920s Tudor row house in Foxhall Village, NW Washington, DC
A couple down-sizing to a small 1920s row house in Foxhall Village required every bit of their space to be properly utilized. The wall between the new galley kitchen and dining room was opened and a low-spring arch, found elsewhere in the house, was replicated to keep a consistent style. We designed a kitchen peninsula with glass doors facing into the dining room side. To make the dining room multi-purpose, upholstered lounge seating for everyday use was integrated with a drop-leaf table that can be pulled out for more formal dinner parties.
1960s row house in SW Washington, DC
This 1960s row house in Southwest Washington, DC suffered from the “kitchen in a box” symptom found in so many earlier homes. The small, narrow kitchen contained by four walls made it impossible to talk with guests visiting for a meal. We removed the walls and created a new, larger kitchen with an island that helps demark the kitchen’s new expanded territory. A dropped ceiling over the new kitchen is functional for its ability to conceal ductwork and recessed lighting, and it’s also aesthetic in the way it mirrors the tile floor. The ceiling and floor work together to define the new open, yet defined kitchen space.
Conclusion
Opening up the kitchen to the dining room, living room, family room, or any other space isn’t hard—it just takes thoughtful design and careful planning.
For a kitchen remodel in Washington, DC, the Wentworth team opened up the wall between the kitchen and dining room to create a more casual atmosphere the family wanted. Read more about the project on our main website blog.
Have another question? Want to know more specifics about period style homes? Feel free to contact us!
About Bruce
Bruce Wentworth, AIA, is a practicing architect whose insights on residential architecture have been published in House Beautiful, Southern Living, Washingtonian, Colonial Homes, and other periodicals.







